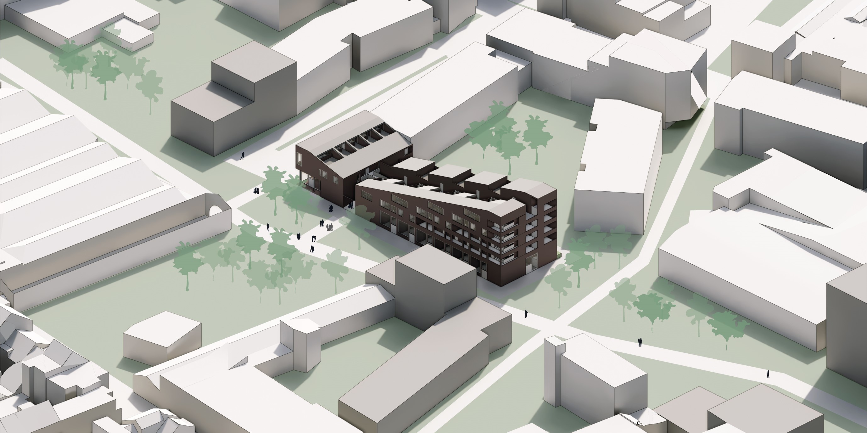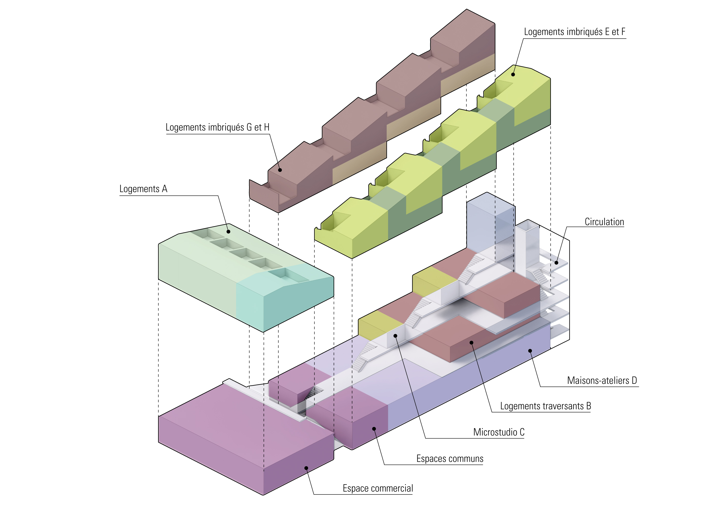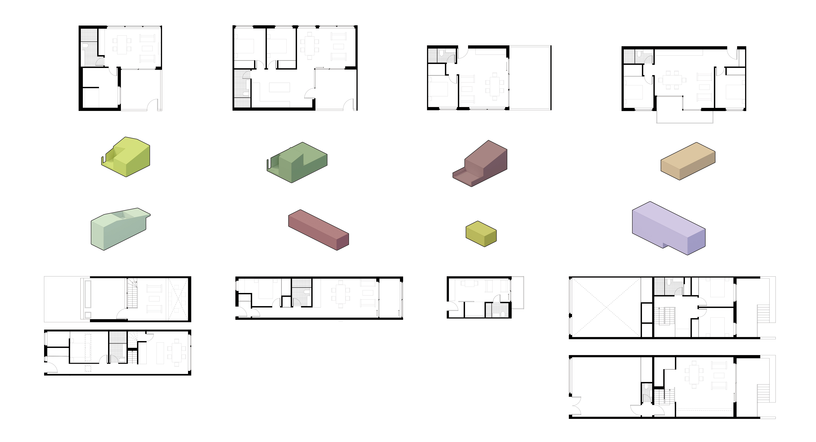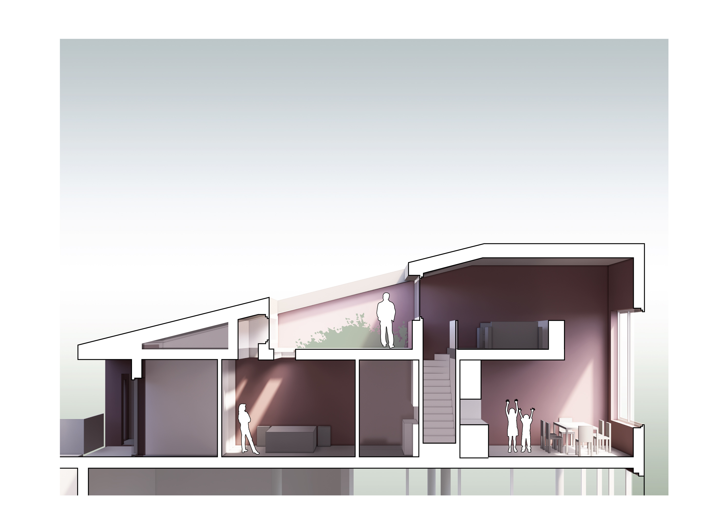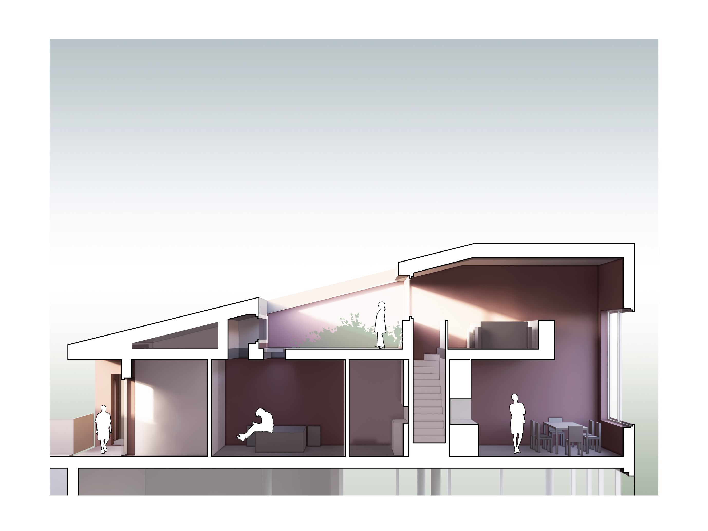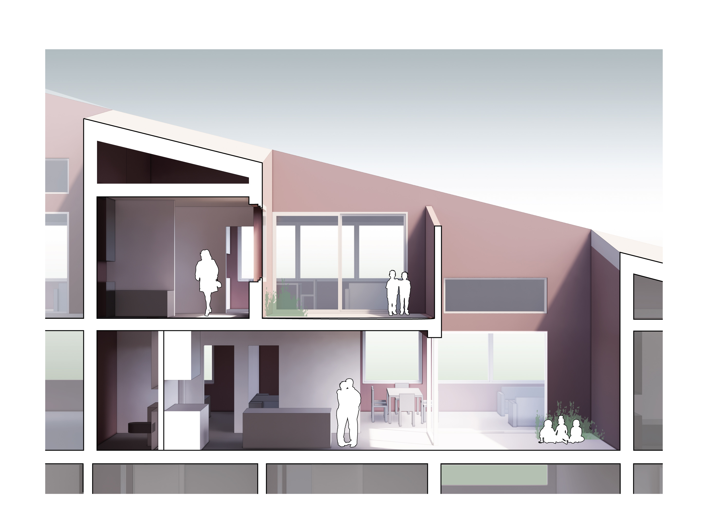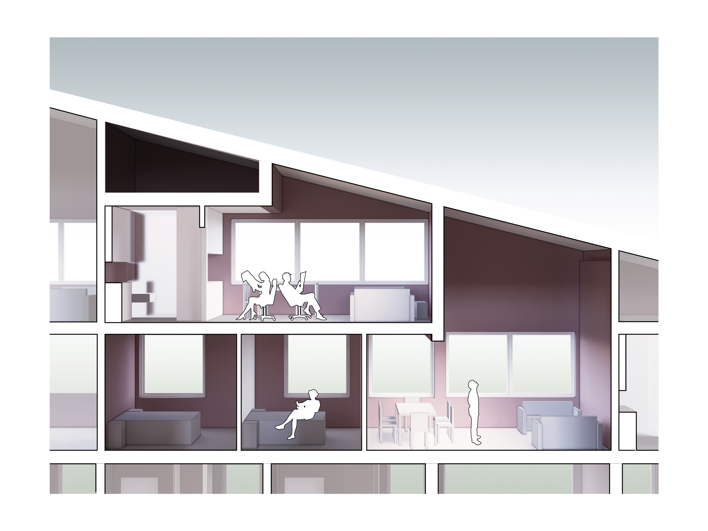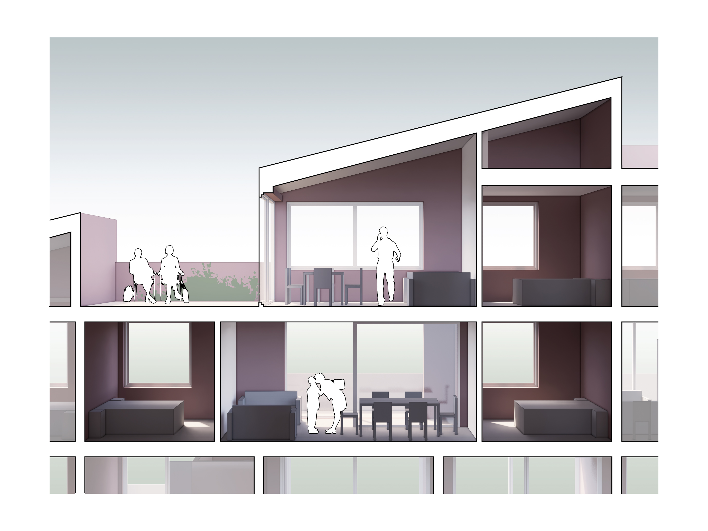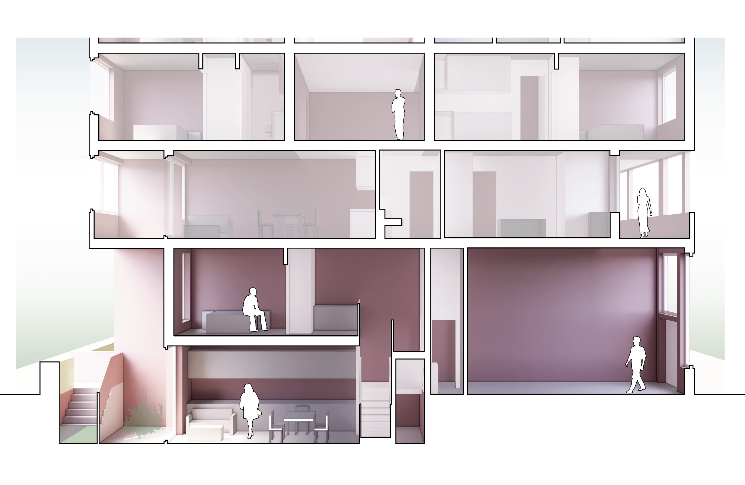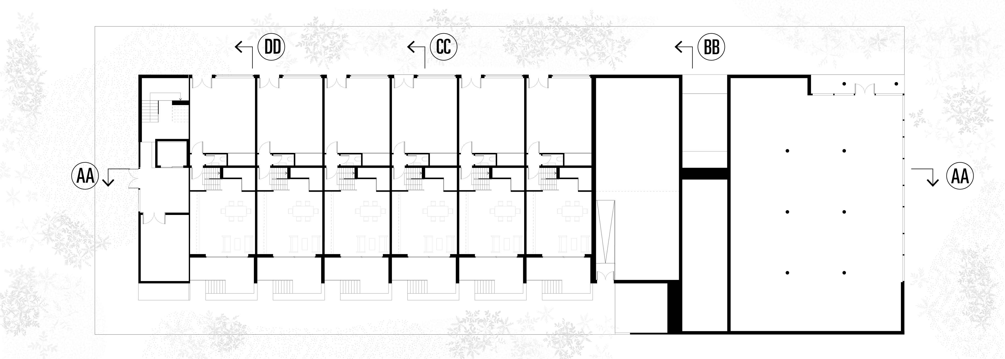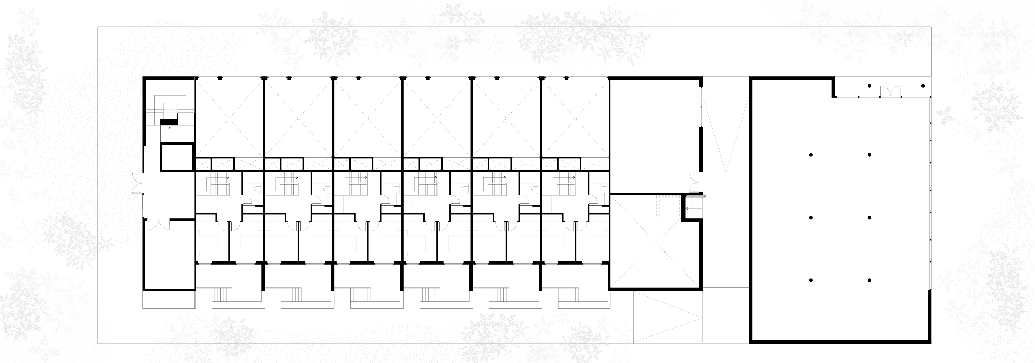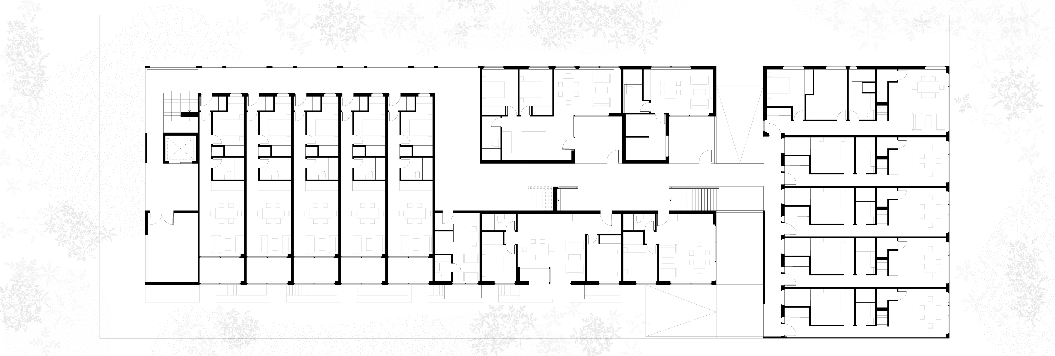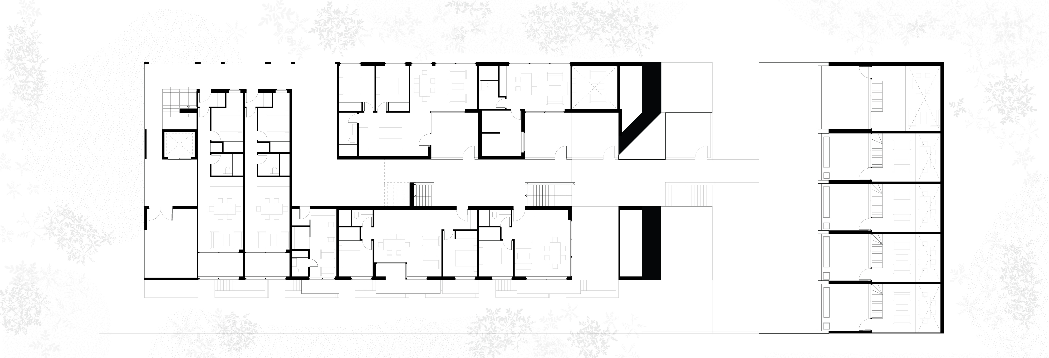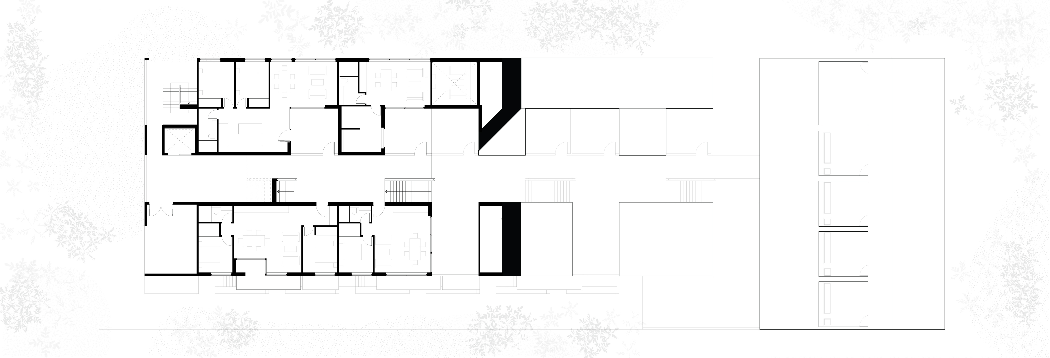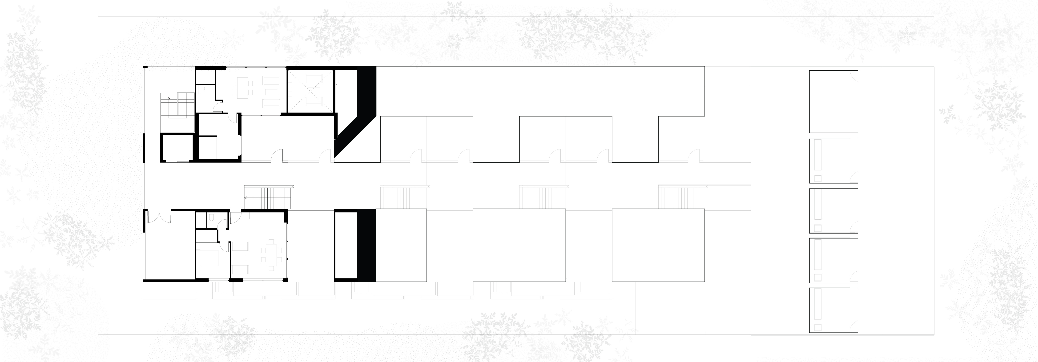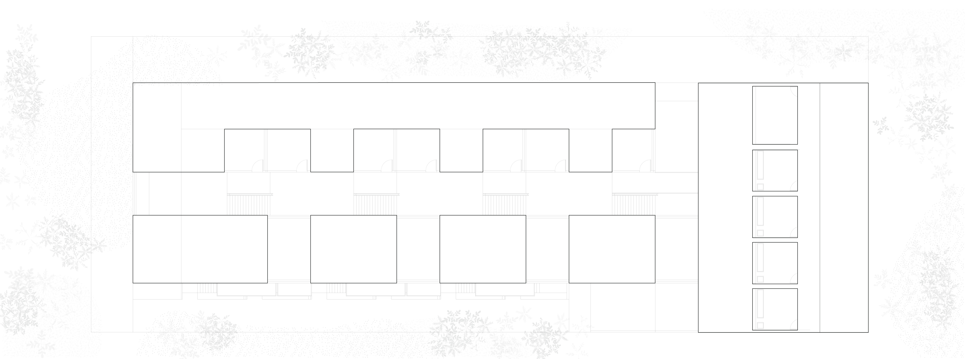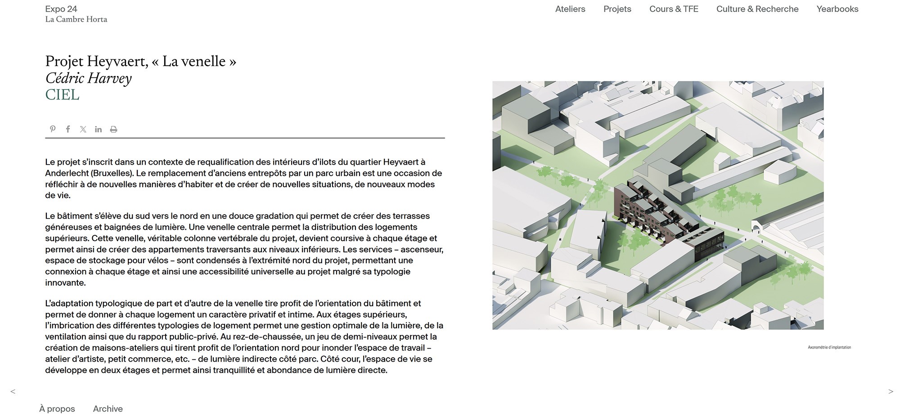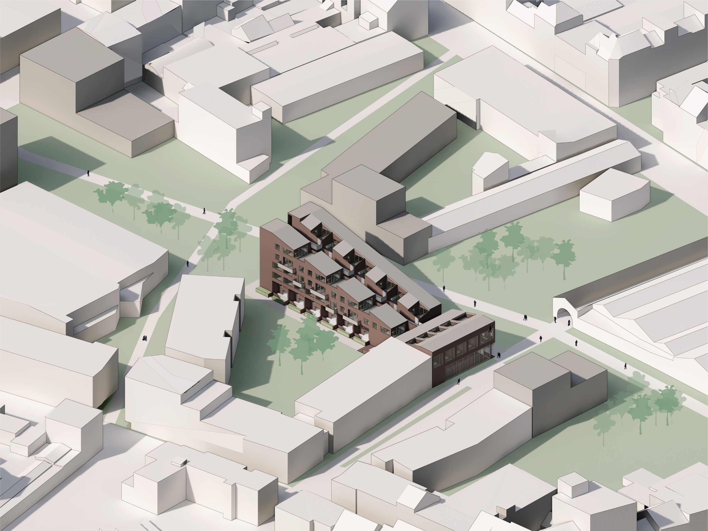
La venelle BXL
Habiter le coeur de l'ilôt D'Ieteren à Bruxelles
Atelier CIEL - Université Libre de Bruxelles
Supervisé par Irène Lund et Jean-Marc Simon
Projet sélectionné - Exposition de fin d'année ULB La Cambre Horta
Comment habiter le parc? Le projet explore la requalification des intérieurs d’îlots urbains à Anderlecht, Bruxelles en articulant une gradation formelle qui génère des terrasses successives et des espaces traversants. La venelle centrale réimaginée limite la densité perçue, structure la circulation et organise la spatialité des logements selon une typologie hybride, S’y mêlent intimité, porosité et relation subtile entre espace privé et public.
Inhabiting the core of the D’Ieteren urban block in Brussels
Atelier CIEL - Université Libre de Bruxelles
Supervised by Irène Lund and Jean-Marc Simon
Selected project - End of year exhibition ULB La Cambre Horta
How can one inhabit the park? The project explores the redevelopment of urban block interiors in Anderlecht, Brussels, by articulating a formal gradation that creates successive terraces and through-spaces. The reimagined central alley reduces perceived density, structures circulation, and organizes the spatial layout of housing through a hybrid typology. It weaves together intimacy, permeability, and a subtle relationship between private and public space.
