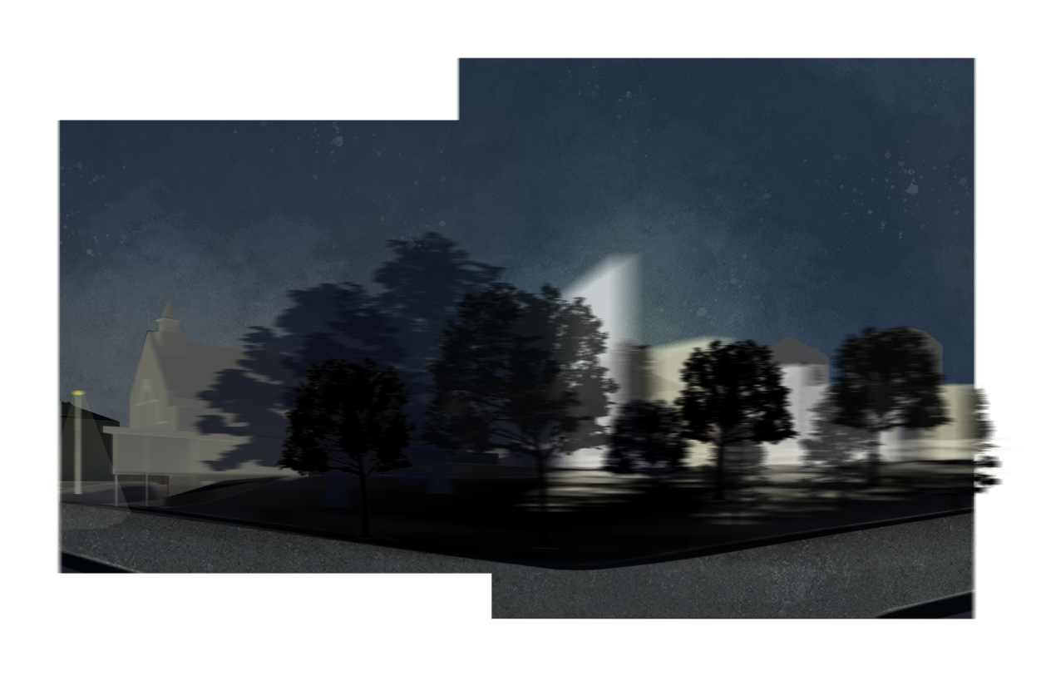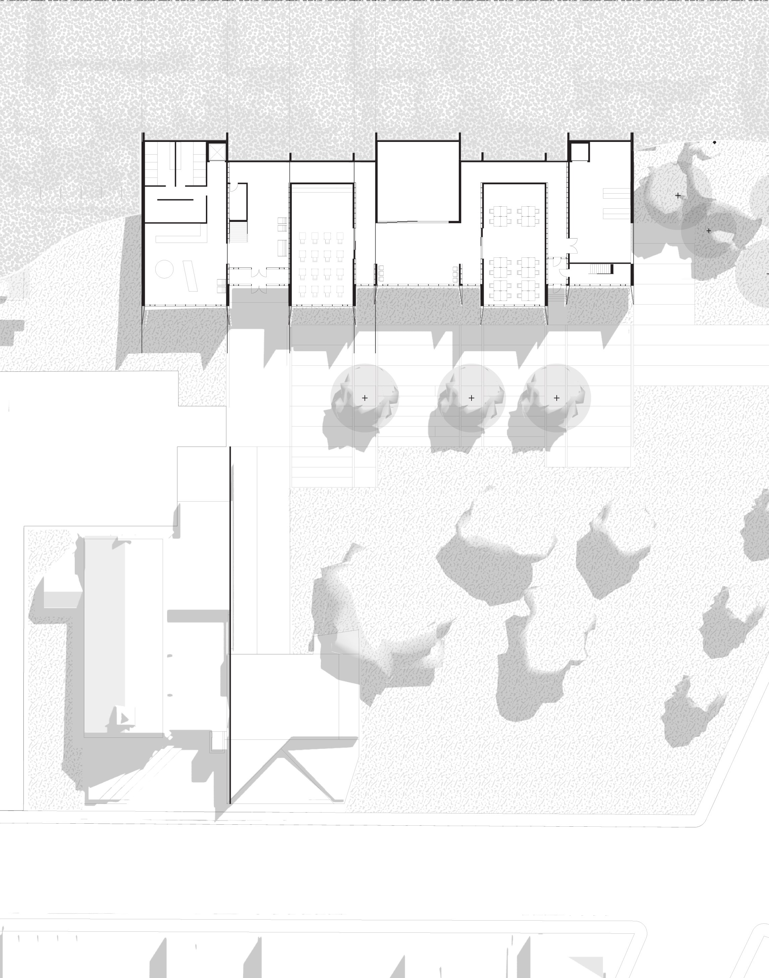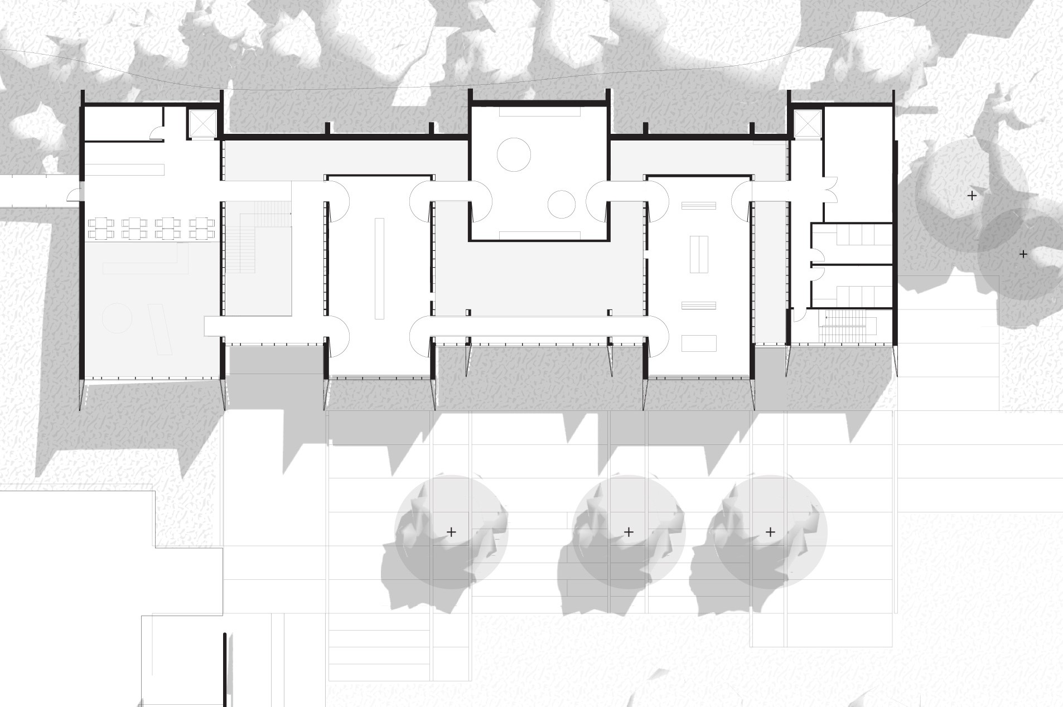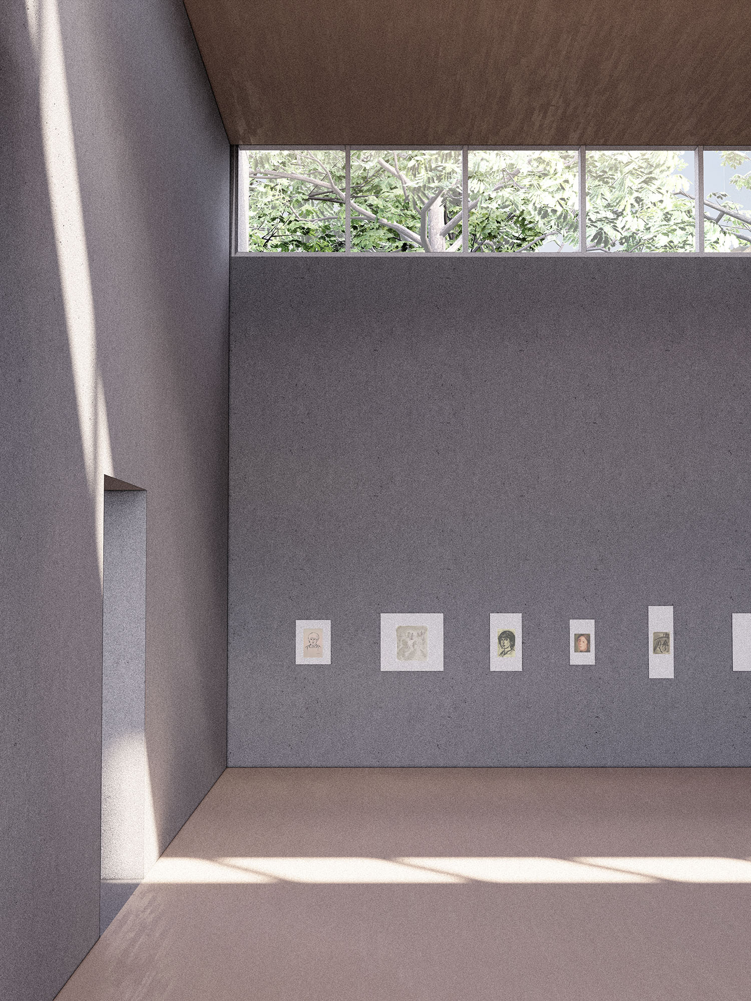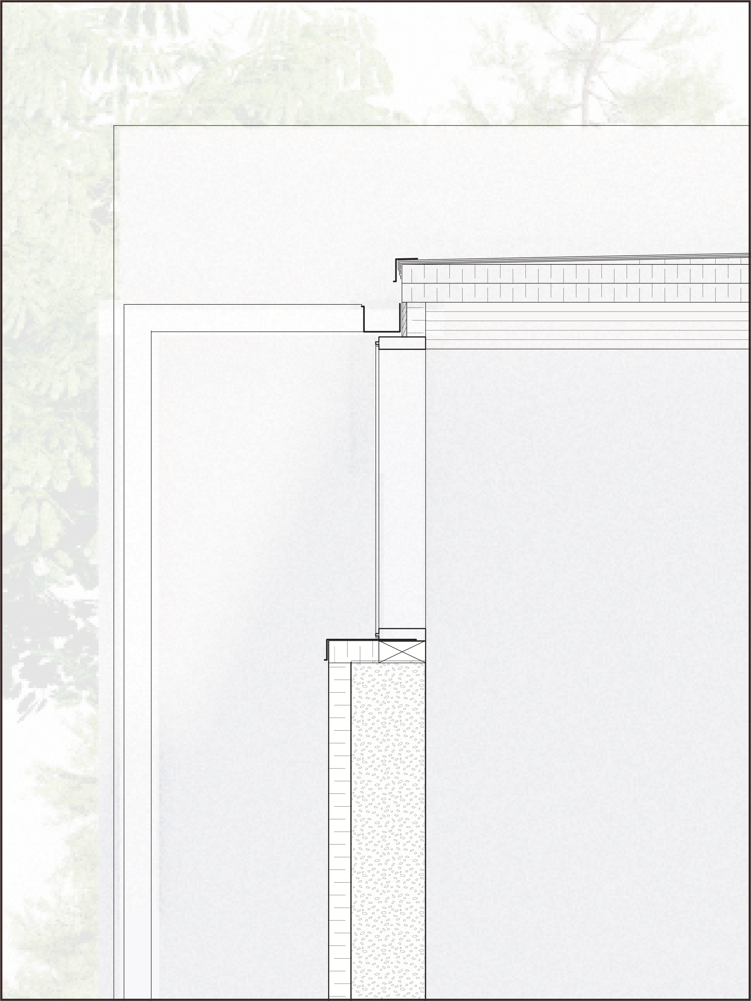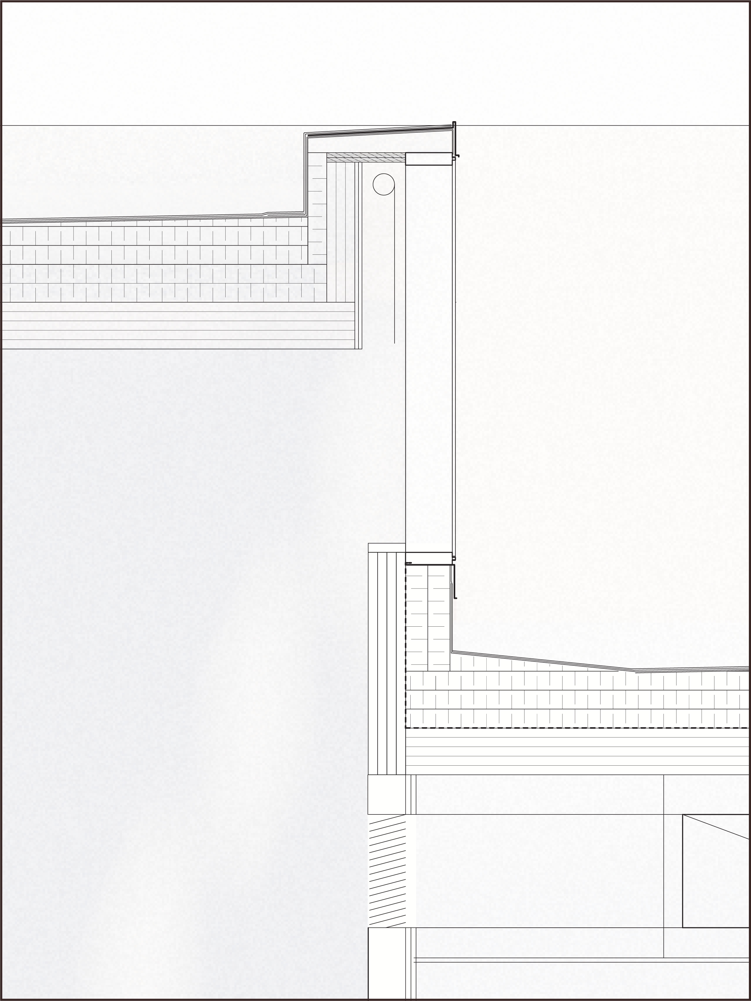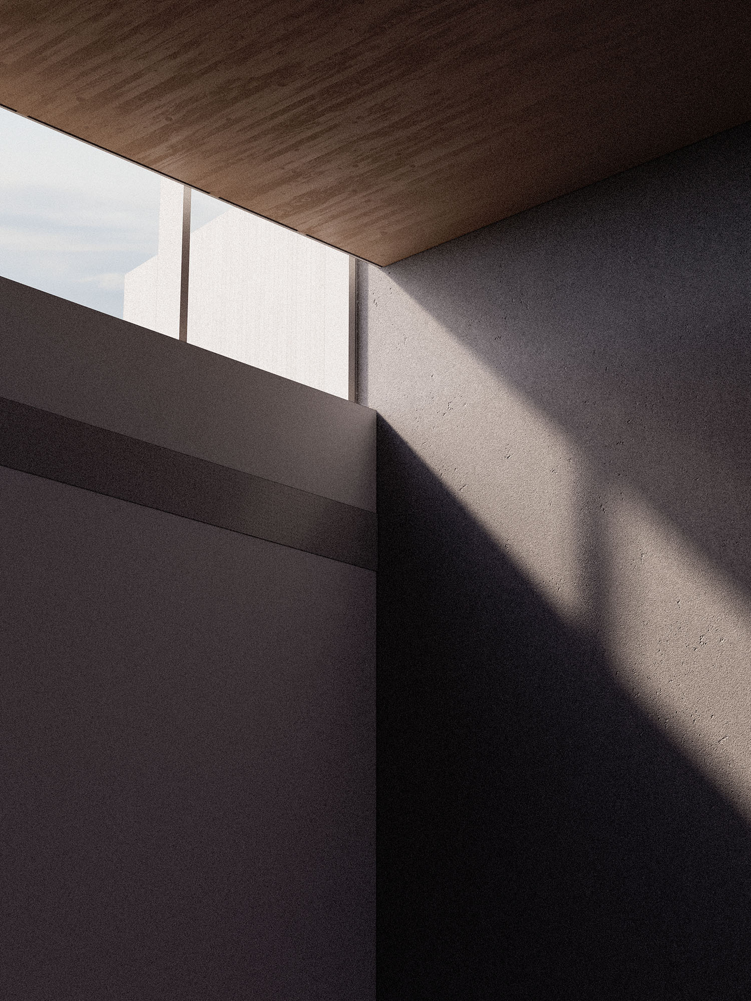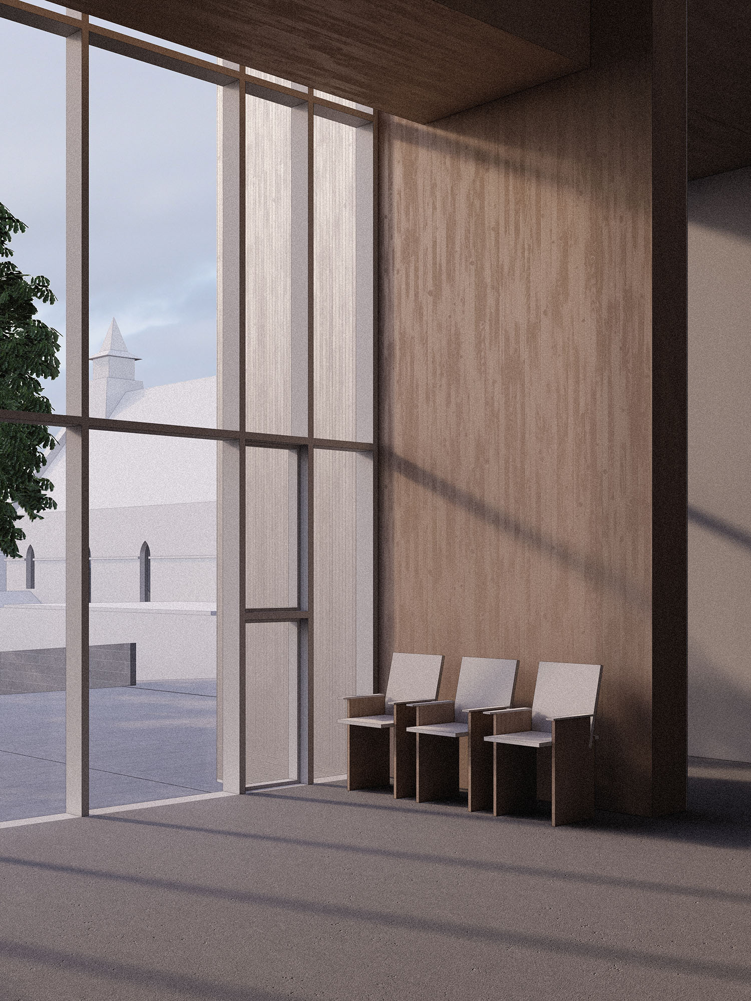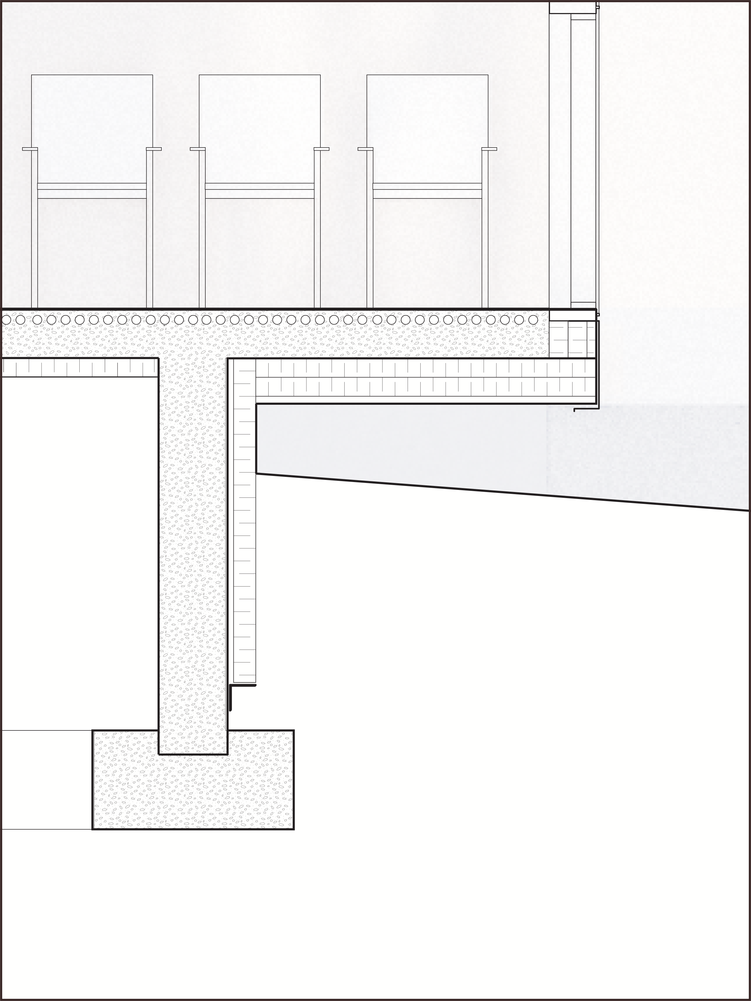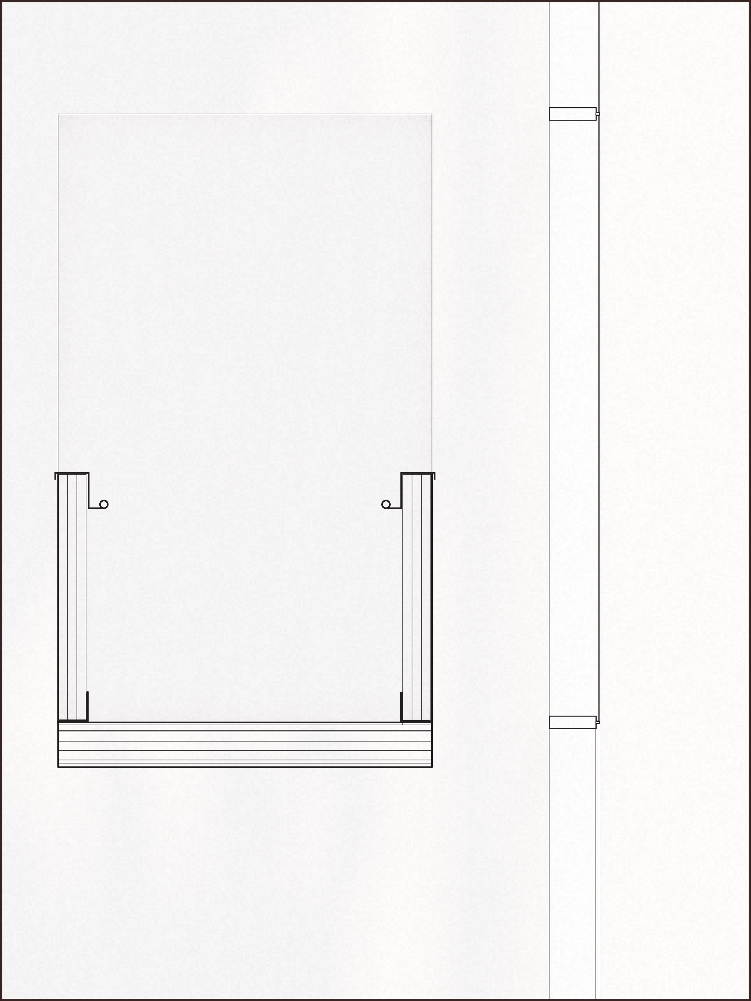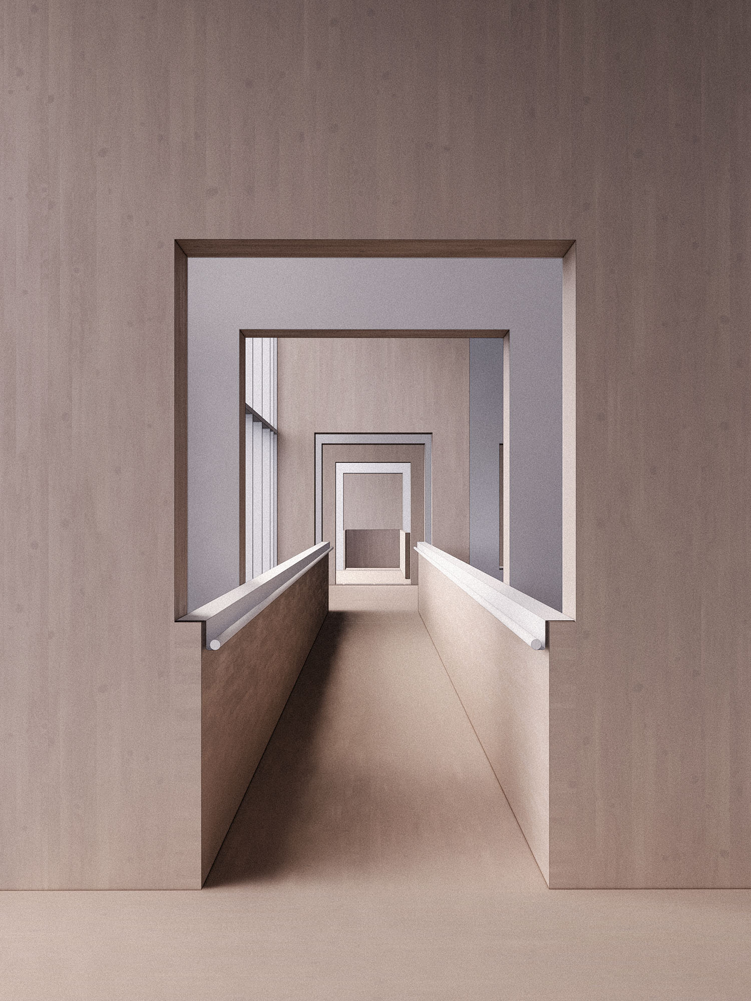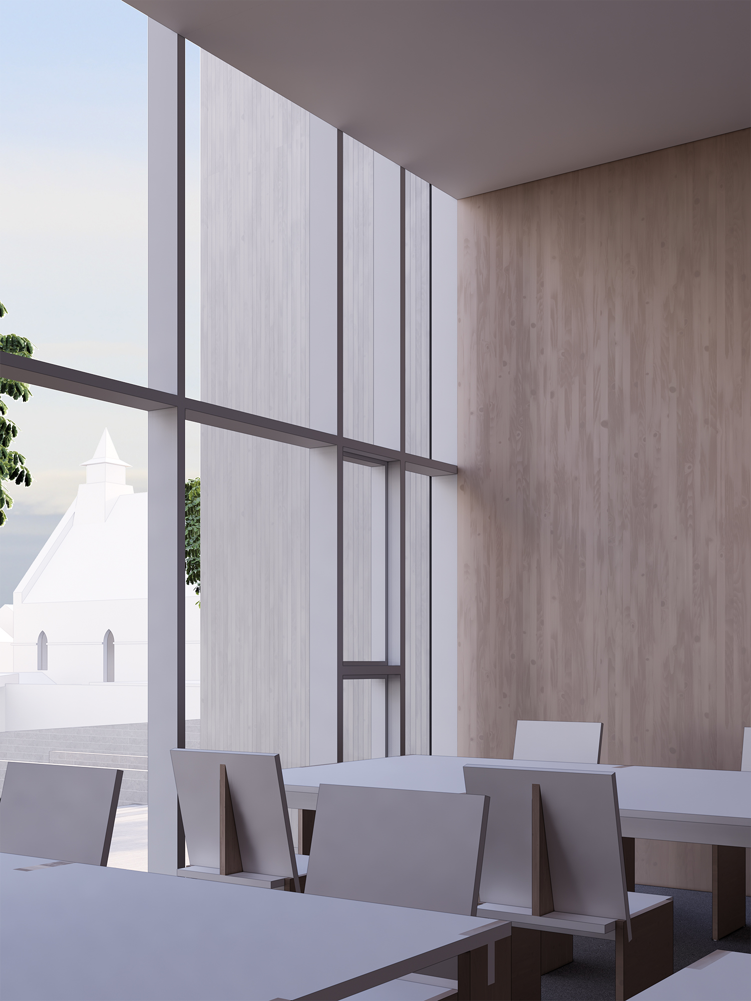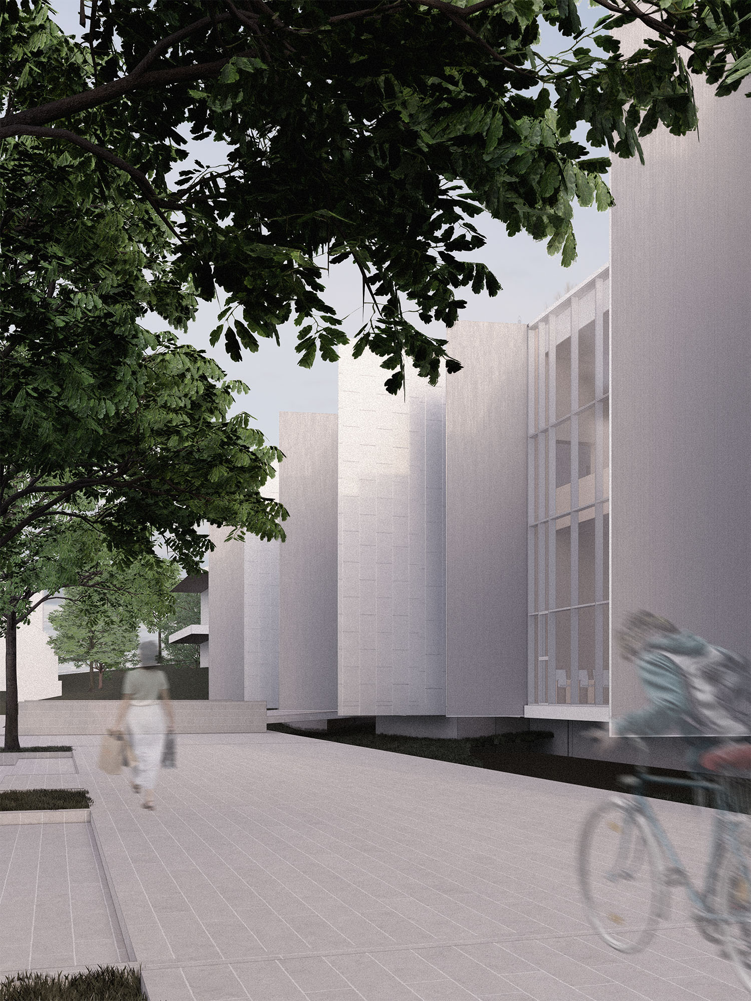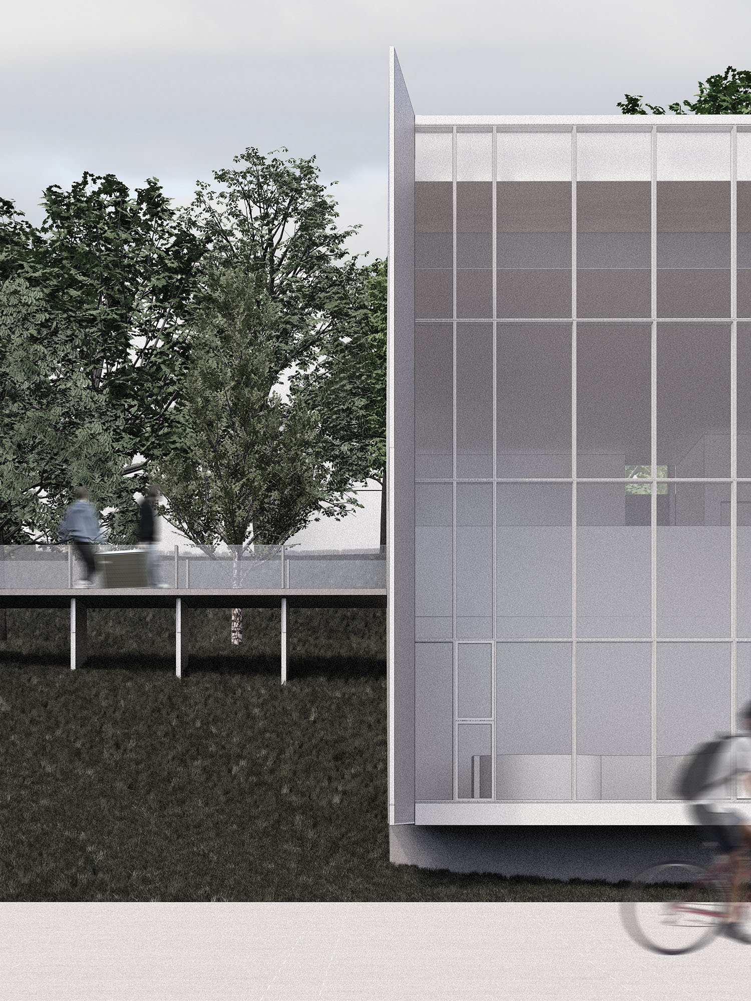
Caché/révélé
Centre d'exposition et de diffusion des arts à Lévis
Atelier maîtrise II
Supervisé par Jacques White
Le projet d'agrandissement de l'espace DCL à Lévis explore la tension entre dissimulation et révélation à travers une architecture encastrée dans la topographie. Strates, matières et lumière construisent un parcours séquentiel, où l’espace se dévoile progressivement. Une mise en scène du seuil, entre masse et légèreté, exprime une mémoire ancrée dans le lieu.
Center for the arts in Lévis, Québec
Masters studio II
Supervised by Jacques White
A new building for Espace DCL explores the tension between concealment and revelation through an architecture embedded in the topography. Layers, materials, and light compose a sequential journey in which space unfolds gradually. A careful staging of thresholds—between mass and lightness—expresses a memory deeply rooted in the site..
